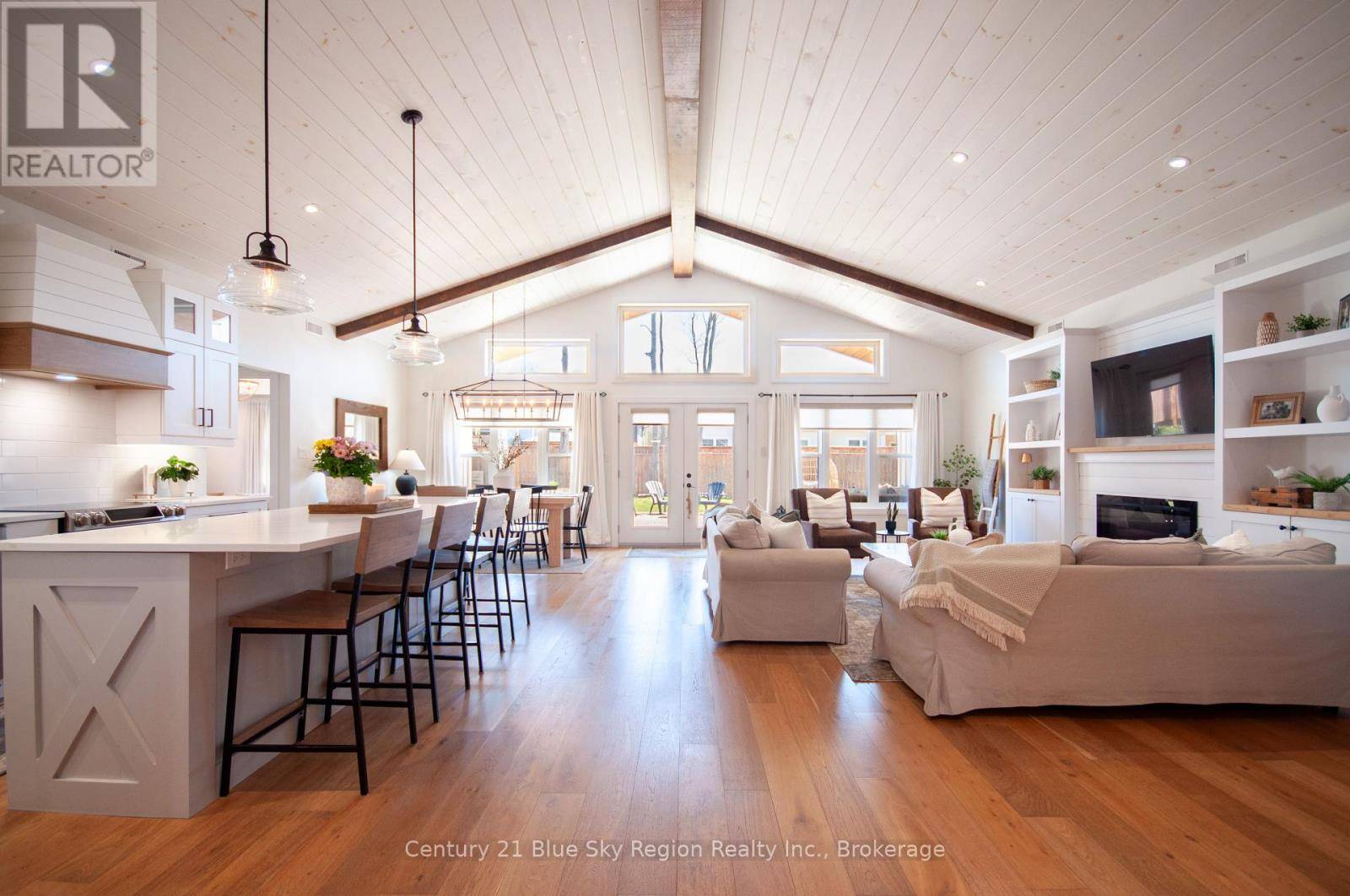3 Beds
2 Baths
2,000 SqFt
3 Beds
2 Baths
2,000 SqFt
Key Details
Property Type Single Family Home
Sub Type Freehold
Listing Status Active
Purchase Type For Sale
Square Footage 2,000 sqft
Price per Sqft $550
Subdivision Airport
MLS® Listing ID X12124509
Style Bungalow
Bedrooms 3
Property Sub-Type Freehold
Source North Bay and Area REALTORS® Association
Property Description
Location
Province ON
Rooms
Kitchen 1.0
Extra Room 1 Main level 4.5 m X 8.46 m Living room
Extra Room 2 Main level 2.87 m X 3.48 m Dining room
Extra Room 3 Main level 3 m X 3.48 m Kitchen
Extra Room 4 Main level 4.19 m X 4.29 m Primary Bedroom
Extra Room 5 Main level 4.27 m X 3.12 m Bedroom 2
Extra Room 6 Main level 4.27 m X 3.35 m Bedroom 3
Interior
Heating Radiant heat
Cooling Central air conditioning
Fireplaces Number 1
Exterior
Parking Features Yes
Fence Fenced yard
View Y/N No
Total Parking Spaces 6
Private Pool No
Building
Lot Description Landscaped, Lawn sprinkler
Story 1
Sewer Sanitary sewer
Architectural Style Bungalow
Others
Ownership Freehold
Virtual Tour https://youtu.be/_phWZjaZvDM?si=2IcStGhUPr8Wk7zx







