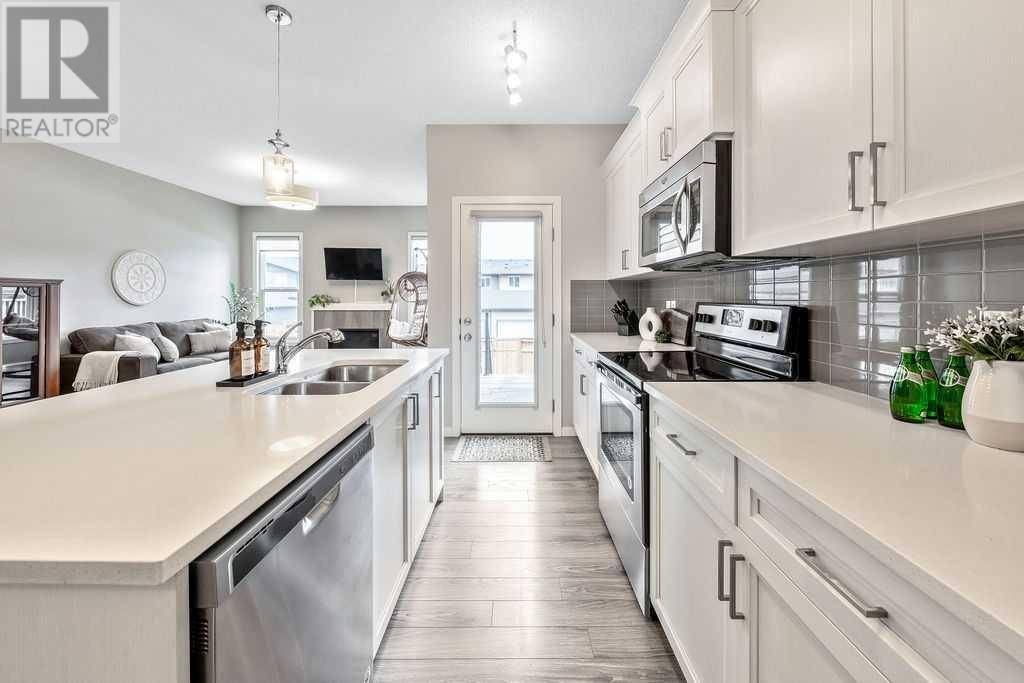3 Beds
3 Baths
1,505 SqFt
3 Beds
3 Baths
1,505 SqFt
Key Details
Property Type Single Family Home
Sub Type Freehold
Listing Status Active
Purchase Type For Sale
Square Footage 1,505 sqft
Price per Sqft $348
Subdivision Fireside
MLS® Listing ID A2219268
Bedrooms 3
Half Baths 1
Year Built 2016
Lot Size 2,811 Sqft
Acres 0.064543925
Property Sub-Type Freehold
Source Calgary Real Estate Board
Property Description
Location
Province AB
Rooms
Kitchen 1.0
Extra Room 1 Main level 4.75 Ft x 6.33 Ft Other
Extra Room 2 Main level 8.58 Ft x 13.42 Ft Kitchen
Extra Room 3 Main level 11.92 Ft x 12.58 Ft Living room
Extra Room 4 Main level 8.00 Ft x 10.83 Ft Dining room
Extra Room 5 Main level 4.67 Ft x 4.83 Ft 2pc Bathroom
Extra Room 6 Upper Level 12.58 Ft x 12.92 Ft Primary Bedroom
Interior
Heating Forced air,
Cooling None
Flooring Carpeted, Laminate, Tile
Fireplaces Number 1
Exterior
Parking Features Yes
Garage Spaces 1.0
Garage Description 1
Fence Fence
View Y/N No
Total Parking Spaces 2
Private Pool No
Building
Story 2
Others
Ownership Freehold







