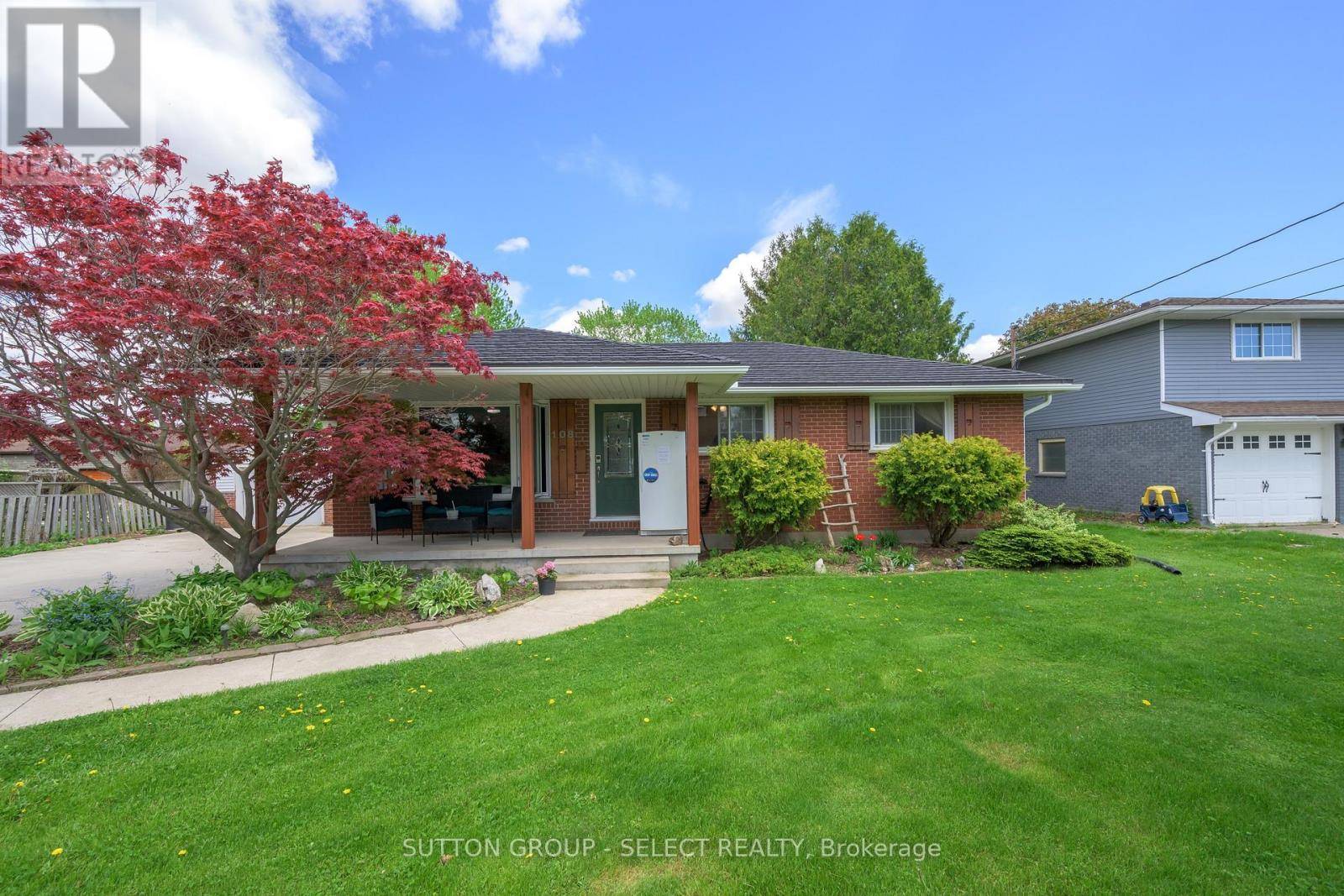4 Beds
2 Baths
700 SqFt
4 Beds
2 Baths
700 SqFt
Key Details
Property Type Single Family Home
Sub Type Freehold
Listing Status Active
Purchase Type For Sale
Square Footage 700 sqft
Price per Sqft $849
Subdivision St. Thomas
MLS® Listing ID X12192206
Style Bungalow
Bedrooms 4
Property Sub-Type Freehold
Source London and St. Thomas Association of REALTORS®
Property Description
Location
Province ON
Rooms
Kitchen 2.0
Extra Room 1 Basement 6.57 m X 5.53 m Family room
Extra Room 2 Basement 4.14 m X 3.35 m Bedroom
Extra Room 3 Basement 3.56 m X 7.62 m Kitchen
Extra Room 4 Main level 5.13 m X 3.5 m Living room
Extra Room 5 Main level 4.01 m X 5.33 m Kitchen
Extra Room 6 Main level 3.6 m X 3.22 m Bedroom
Interior
Heating Forced air
Cooling Central air conditioning
Fireplaces Number 1
Exterior
Parking Features Yes
Fence Fully Fenced
View Y/N No
Total Parking Spaces 7
Private Pool No
Building
Lot Description Landscaped
Story 1
Sewer Sanitary sewer
Architectural Style Bungalow
Others
Ownership Freehold
Virtual Tour https://vimeo.com/1084463650







