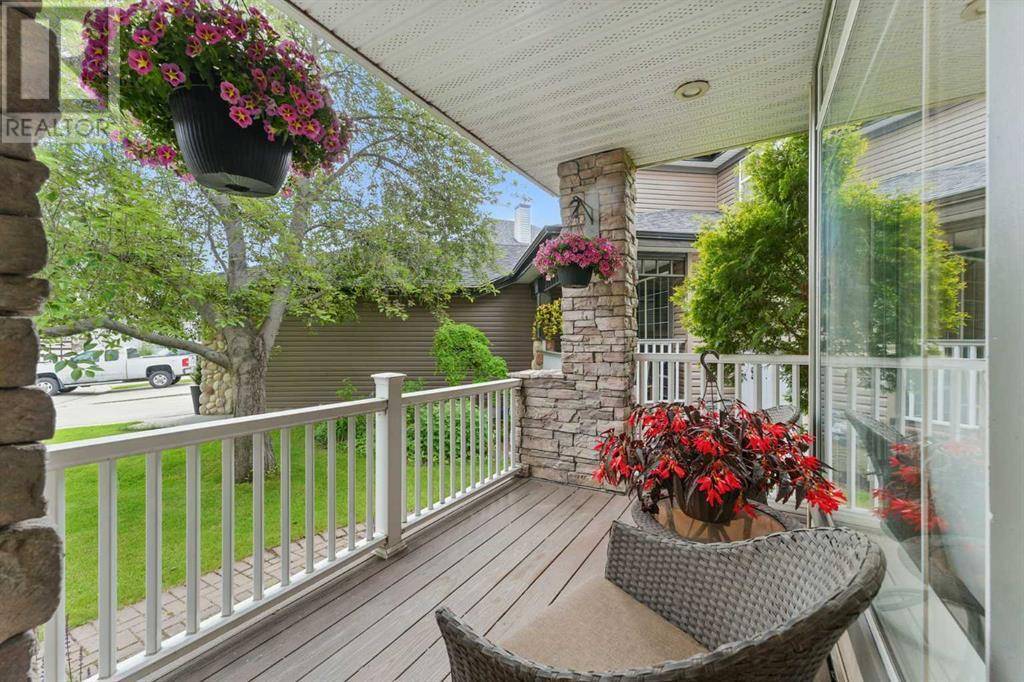5 Beds
3 Baths
2,139 SqFt
5 Beds
3 Baths
2,139 SqFt
Key Details
Property Type Single Family Home
Sub Type Freehold
Listing Status Active
Purchase Type For Sale
Square Footage 2,139 sqft
Price per Sqft $380
Subdivision Chaparral
MLS® Listing ID A2228113
Bedrooms 5
Half Baths 1
Year Built 1997
Lot Size 7,082 Sqft
Acres 0.16259535
Property Sub-Type Freehold
Source Lethbridge & District Association of REALTORS®
Property Description
Location
Province AB
Rooms
Kitchen 1.0
Extra Room 1 Lower level 21.33 Ft x 25.50 Ft Recreational, Games room
Extra Room 2 Lower level 9.42 Ft x 14.08 Ft Family room
Extra Room 3 Lower level 11.67 Ft x 13.00 Ft Bedroom
Extra Room 4 Lower level 8.25 Ft x 11.50 Ft Bedroom
Extra Room 5 Main level 14.08 Ft x 12.42 Ft Living room
Extra Room 6 Main level 9.08 Ft x 14.50 Ft Dining room
Interior
Heating Central heating,
Cooling Central air conditioning
Flooring Carpeted, Vinyl Plank
Fireplaces Number 2
Exterior
Parking Features Yes
Garage Spaces 2.0
Garage Description 2
Fence Fence
Community Features Lake Privileges
View Y/N No
Total Parking Spaces 4
Private Pool No
Building
Story 2
Others
Ownership Freehold







