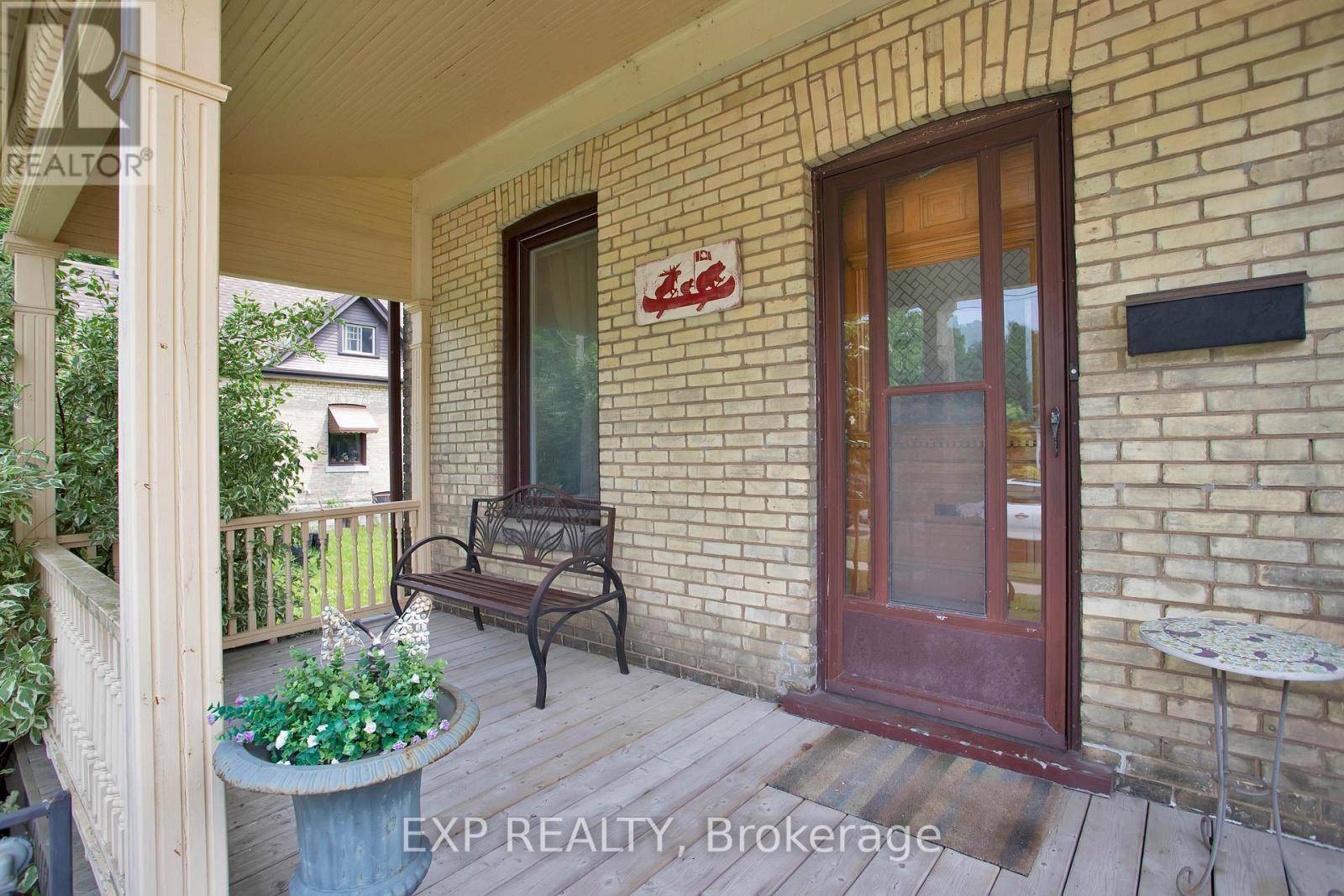4 Beds
3 Baths
1,500 SqFt
4 Beds
3 Baths
1,500 SqFt
Key Details
Property Type Single Family Home
Sub Type Freehold
Listing Status Active
Purchase Type For Sale
Square Footage 1,500 sqft
Price per Sqft $353
Subdivision St. Thomas
MLS® Listing ID X12225036
Bedrooms 4
Property Sub-Type Freehold
Source London and St. Thomas Association of REALTORS®
Property Description
Location
Province ON
Rooms
Kitchen 1.0
Extra Room 1 Basement 6.06 m X 3.3 m Recreational, Games room
Extra Room 2 Basement 5.63 m X 3.81 m Recreational, Games room
Extra Room 3 Basement 5.77 m X 3.91 m Utility room
Extra Room 4 Basement 4.49 m X 3.32 m Laundry room
Extra Room 5 Basement 2.82 m X 1.56 m Bathroom
Extra Room 6 Main level 3.43 m X 3.2 m Living room
Interior
Heating Forced air
Cooling Central air conditioning
Exterior
Parking Features No
View Y/N No
Total Parking Spaces 3
Private Pool No
Building
Story 1.5
Sewer Sanitary sewer
Others
Ownership Freehold
Virtual Tour https://show.tours/e/222rrSc







