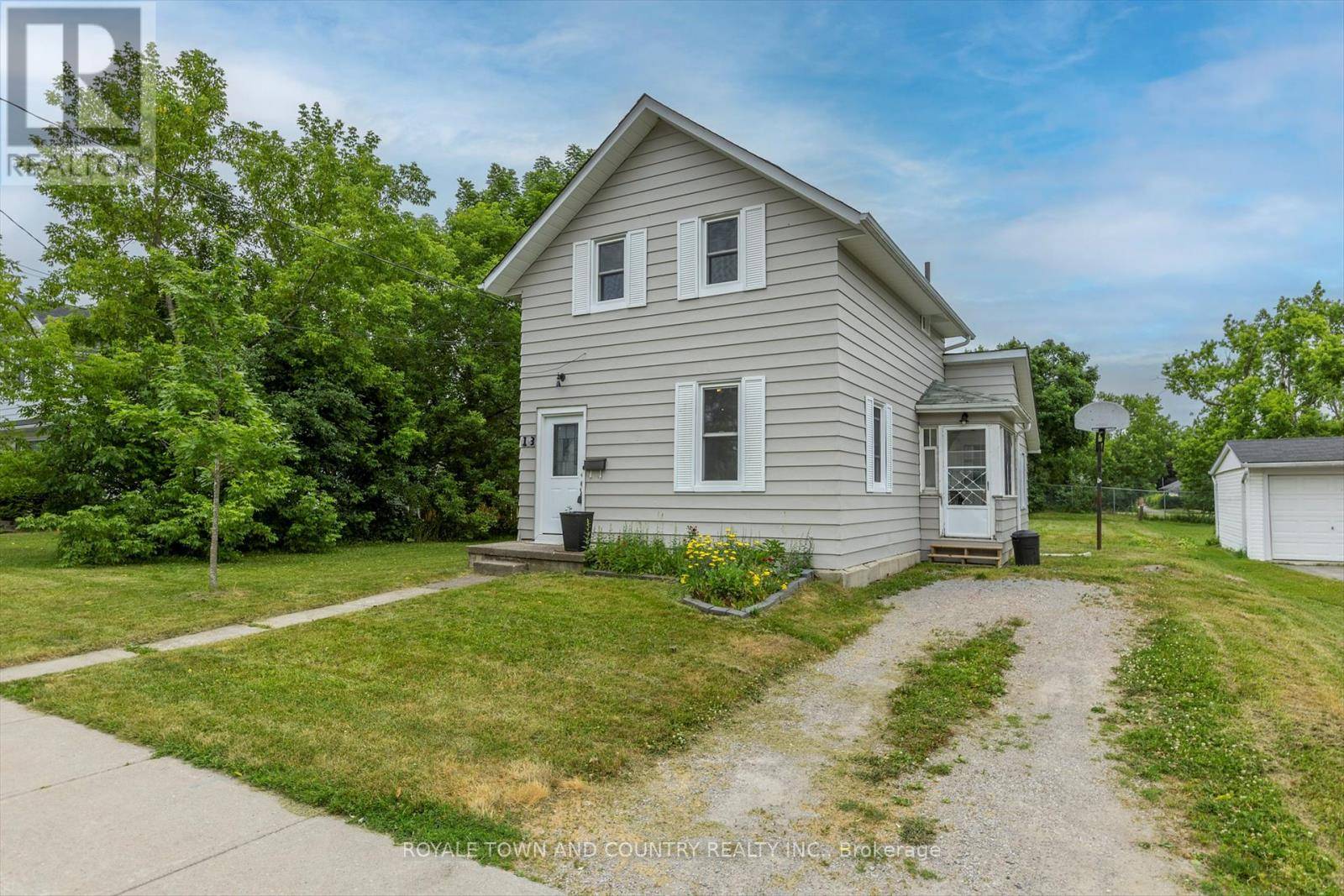3 Beds
1 Bath
1,100 SqFt
3 Beds
1 Bath
1,100 SqFt
OPEN HOUSE
Sat Jul 05, 11:00am - 12:00pm
Key Details
Property Type Single Family Home
Sub Type Freehold
Listing Status Active
Purchase Type For Sale
Square Footage 1,100 sqft
Price per Sqft $436
Subdivision Lindsay
MLS® Listing ID X12254325
Bedrooms 3
Property Sub-Type Freehold
Source Central Lakes Association of REALTORS®
Property Description
Location
Province ON
Rooms
Kitchen 1.0
Extra Room 1 Second level 2.06 m X 2.8 m Bathroom
Extra Room 2 Second level 3 m X 3.45 m Bedroom 2
Extra Room 3 Second level 2.27 m X 9.4 m Bedroom 3
Extra Room 4 Main level 3.26 m X 2.78 m Bedroom
Extra Room 5 Main level 2.39 m X 2.91 m Dining room
Extra Room 6 Main level 2.91 m X 12.6 m Kitchen
Interior
Heating Forced air
Cooling Central air conditioning
Exterior
Parking Features No
View Y/N No
Total Parking Spaces 2
Private Pool No
Building
Story 2
Sewer Sanitary sewer
Others
Ownership Freehold
Virtual Tour https://pages.finehomesphoto.com/2334488







