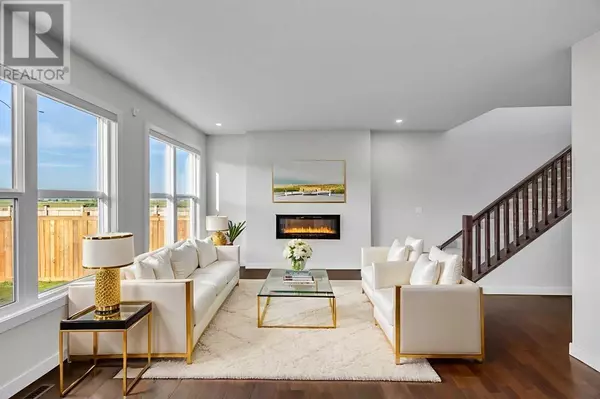3 Beds
3 Baths
2,011 SqFt
3 Beds
3 Baths
2,011 SqFt
Key Details
Property Type Single Family Home
Sub Type Freehold
Listing Status Active
Purchase Type For Sale
Square Footage 2,011 sqft
Price per Sqft $367
Subdivision Homestead
MLS® Listing ID A2245150
Bedrooms 3
Half Baths 1
Year Built 2023
Lot Size 1 Sqft
Acres 1.0
Property Sub-Type Freehold
Source Calgary Real Estate Board
Property Description
Location
Province AB
Rooms
Kitchen 1.0
Extra Room 1 Main level 4.92 Ft x 5.08 Ft 2pc Bathroom
Extra Room 2 Main level 8.50 Ft x 15.08 Ft Kitchen
Extra Room 3 Main level 18.08 Ft x 14.58 Ft Living room
Extra Room 4 Main level 4.92 Ft x 5.08 Ft Pantry
Extra Room 5 Main level 7.25 Ft x 7.42 Ft Other
Extra Room 6 Upper Level 6.33 Ft x 9.50 Ft 3pc Bathroom
Interior
Heating Forced air
Cooling None
Flooring Carpeted, Ceramic Tile, Hardwood
Fireplaces Number 1
Exterior
Parking Features Yes
Garage Spaces 2.0
Garage Description 2
Fence Fence
View Y/N No
Total Parking Spaces 4
Private Pool No
Building
Story 2
Others
Ownership Freehold







